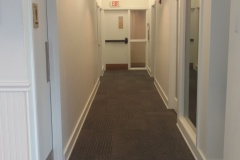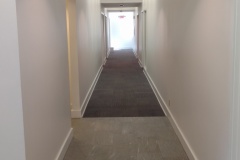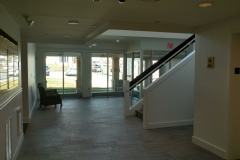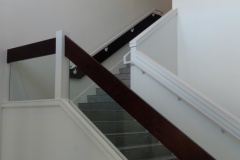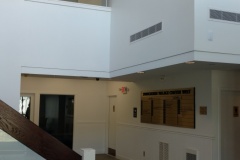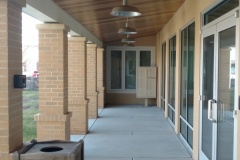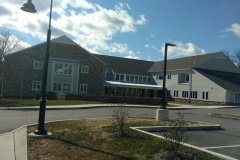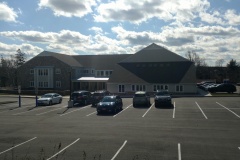[vc_row][vc_column][vc_column_text css=”.vc_custom_1578519642017{background-color: #323232 !important;}”]
The Spring House Village Medical Building project was an exterior renovation that also included a full renovation of the building lobby and corridors. The project included removal of the existing, exterior facade, new sheathing and building wrap, new windows, Hardie siding, stone facades, brick piers, replacement of existing roofing and skylights.
The lobby renovation and expansion included demolition of interior finishes and drywall, concrete foundations, new structural steel framing, interior steel framing, new interior finishes and new electrical lighting and systems.
This project demanded a high priority be put on coordination with tenants and their clientele as there was constant foot traffic through the building and construction area. A critical area was the coordinating the removal and replacement of the buildings windows. As many of the building’s windows were in existing doctors offices meeting the agreed upon installation schedules was imperative.
