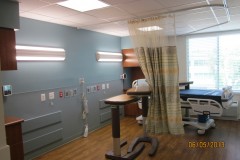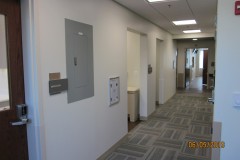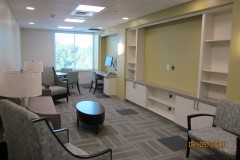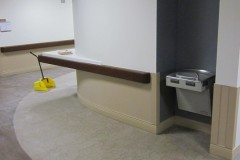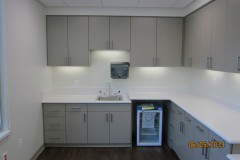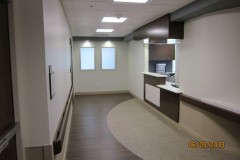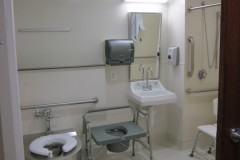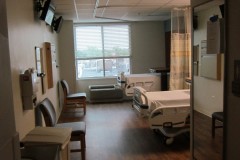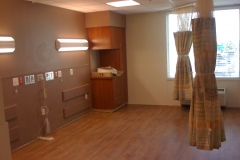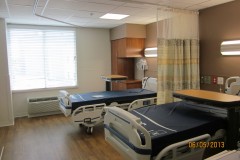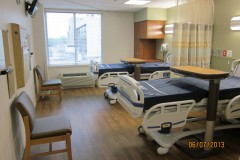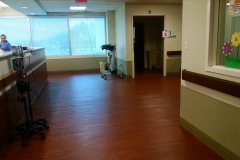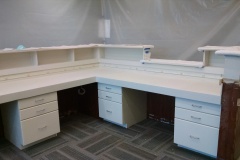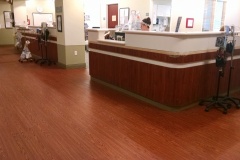[vc_row][vc_column][vc_column_text]
The Marlton Rehabilitiation Hospital projects included a 3rd floor Pediatric remodel, 2nd floor remodel, and Main Lobby and corridor remodel. The project scope included steel framing and drywall, wall protection systems, new fire rated doors and frames, custom millwork for each patient room, nurses stations, and waiting rooms, new flooring throughout the hospital, new MEP systems. The Main lobby and 2nd floor renovations both occurred in and around fully operational hospital activities and functions. All construction activities were completed with no injuries and no interruption to hospital or patient activities.
