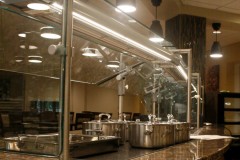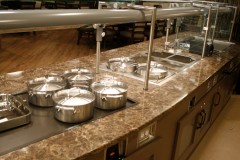The Gwynedd Estates Cafe renovation was a full turn-key kitchen and dining area project. The complete demolition of the existing cafe kitchen and dining area as well as the partial removal of the existing concrete slab for new underground utilities was the start of the project. The project scope included: steel framing and drywall partitions, wallcoverings, ceramic tiling, new entrance systems, kitchen equipment and utilities, and extensive modifications to existing plumbing, HVAC, and electrical systems. Also include was a full suite of custom cabinets and countertops that were fully coordinated with the kitchen equipment.
Weekly project meetings and constant coordination with owners representatives ensured a smooth project interface with the residents as well as a timely completion and smooth start-up.

