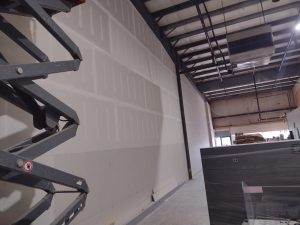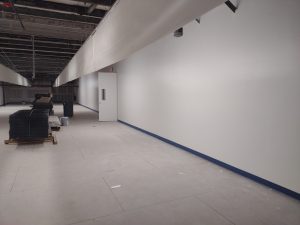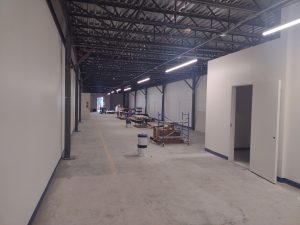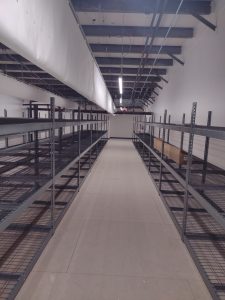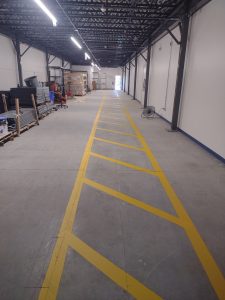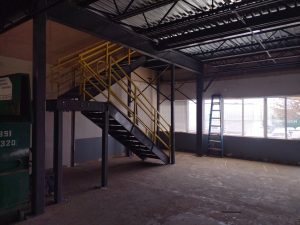Charles River Laboratories - Horsham Facility
For over 2 decades, Holz and Henry has worked closely with Charles River Laboratories in Horsham, PA to complete a variety of projects ranging from office fitouts to new laboratories and laboratory renovations. Below are a selection of some of the projects completed:
CRL 905 Water Maze
In 2021, Holz and Henry took existing ancillary and support spaces and created a testing laboratory with sound proof and darkroom capable rooms. The project scope consisted of extensive underground plumbing and drainage, structural mezzanine modifications, intense plumbing and mechanical requirements. Mindfulness of noise was paramount to the adjacent active laboratory spaces so site noise was monitored through the use dosimeters.
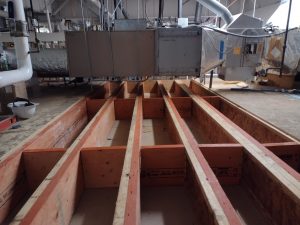
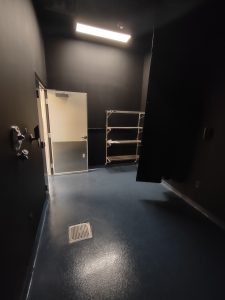
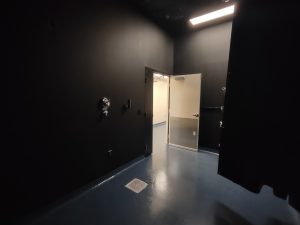
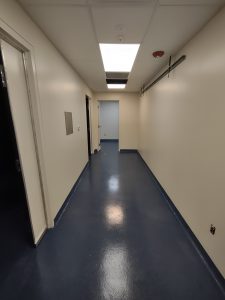
CRL PCR Laboratory
In 2021, Holz and Henry converted an existing warehouse space into a new laboratory suite with a complete underground drainage system. The project also included new mechanical, plumbing, electrical and fire protection systems, a mechanical mezzanine, structural framing and building modifications, and custom laboratory casework and countertops.
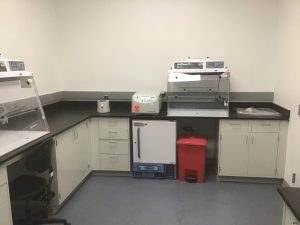
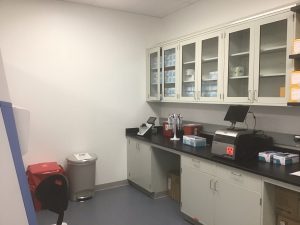
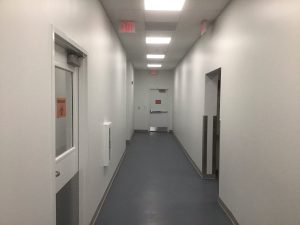
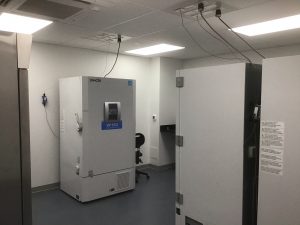
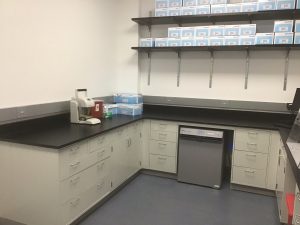
CRL 905/427 Office Renovations
In 2022, Holz and Henry renovated existing office spaces in two buildings at the Horsham facility. The project included modified mechanical and electric systems, flooring, and coordination with owner systems and furniture vendors. Specific coordinations and deadlines were necessary for CRL to take occupancy.
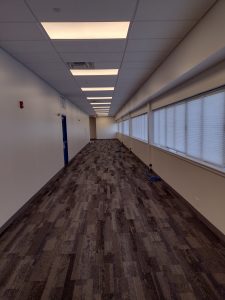
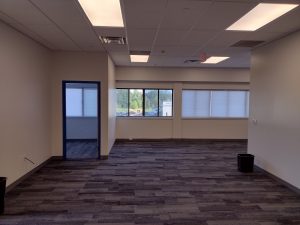
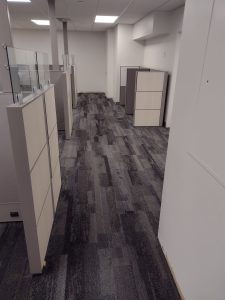
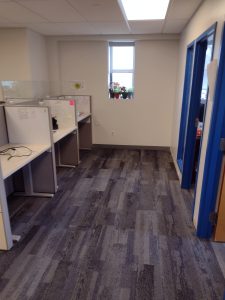
CRL 905 Breakroom
In 2023, Holz and Henry renovated two existing breakrooms into one combined space. Significant structural work was required to accommodate the new floor plan. Extensive modification of the electrical and data systems were required to accommodate owner requirements. Custom casework and countertops, shelving, bluetooth sound systems and video screen systems were created for the specific requirements of the space. Specific coordination with the owner’s restaurant furniture vendor was necessary for timely occupation. The project was run concurrently with renovations to office areas in adjacent spaces.
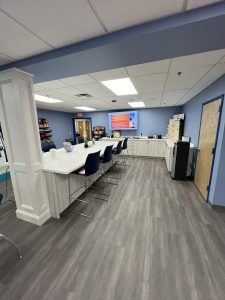
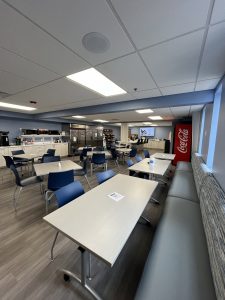
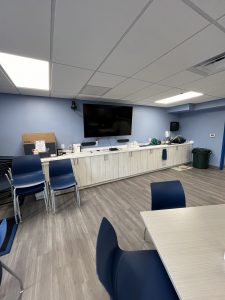
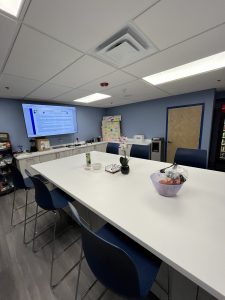
CRL Photo Tox Laboratory
In 2025, Holz and Henry renovated an existing photo toxicity laboratory suite, working in conjunction with the owner and the owner’s mechanical group. The entry door was enlarged for laboratory equipment access and the electrical system was modified to meet owner’s new requirements. Minor framing modifications were made, and a new epoxy floor was installed. Unique aspects of the project included a tight timeline to accommodate owner’s testing schedule and protecting existing equipment to remain in place.
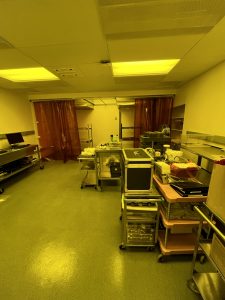
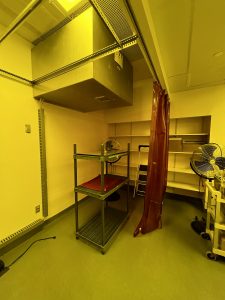
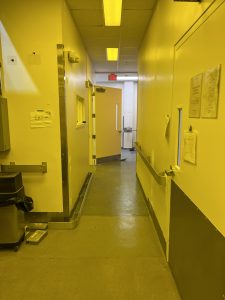
CRL Suites J&K Archives
In 2025, Holz and Henry renovated two existing warehouse spaces to create a new archival and mezzanine storage area for Charles River North America. This was a collaborative design-build project between Holz and Henry, Charles River Labs, the steel shelving designer, and the structural steel subcontractor. The project consisted of new demising walls, shaft walls, new HVAC systems, structural steel and decking, and design-build electrical systems.
